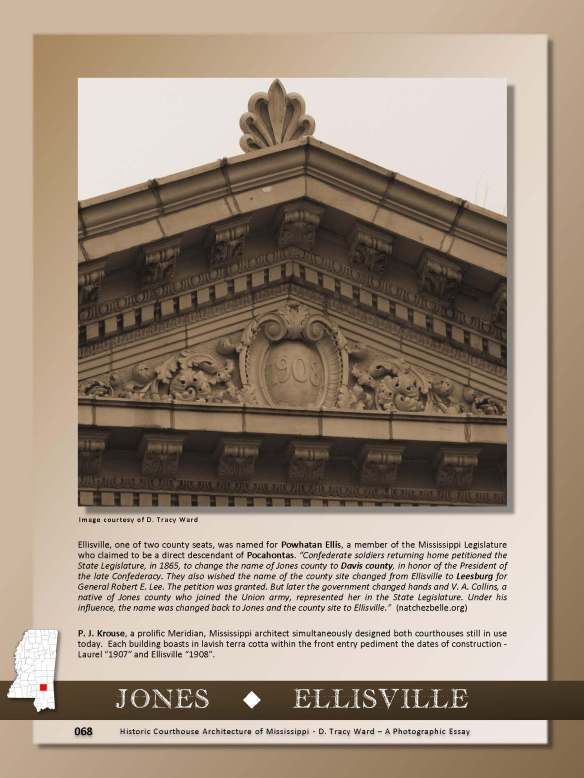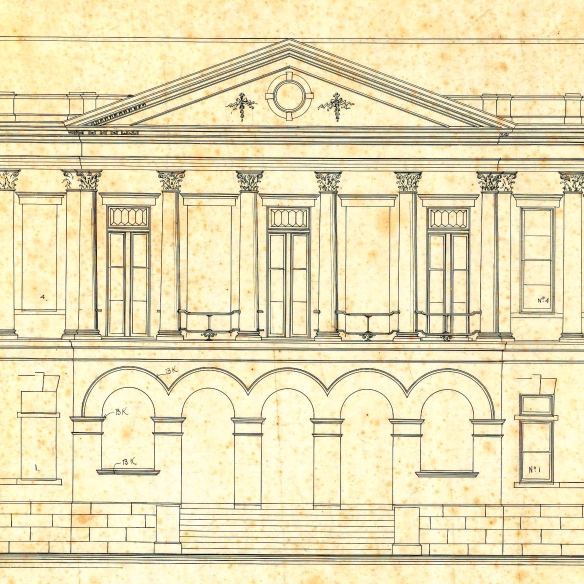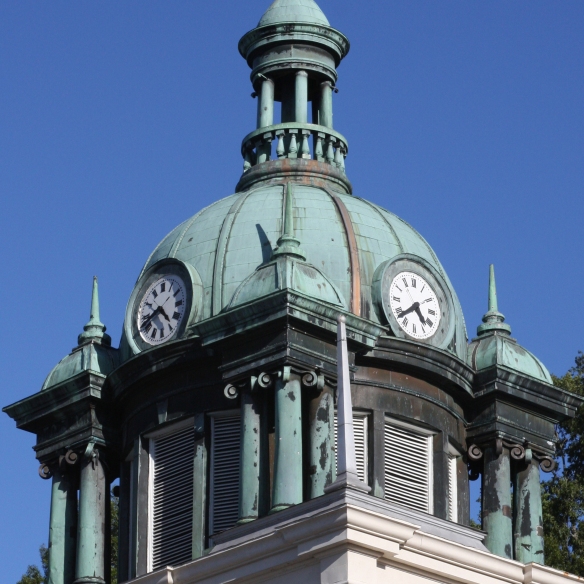
Photography Copyright 2010 – D. Tracy Ward
So why Court Houses? The County Courthouse is the tangible product of the unique legal system of the United States, and in many ways it’s a distinctively American building typology. Simply stated, the United States delegates or distributes its governing powers beginning with the National government at the top; down to State governments; down to County governments; and then down to local City & Town municipalities. As the United States slowly took shape in the 18th and 19th centuries, County boundaries were determined, and leaders were appointed to establish in each county a “seat of justice” and erect a courthouse and jail.
The endeavor of the county seat was to provide a convenient location to dispense local law and justice. Therefore the city or town selected as the county seat was typically located at the geographical center of the county. And likewise, the center of town was typically planned with a “town square” which allowed the courthouse to claim the most important and opportune real estate location in the County. At AHG, we regularly celebrate the brilliance of our country’s Founding Fathers and Mothers. And this clever and forethoughtful distribution of our country’s law and justice system into “county courts” was one of their most shining accomplishments.
Even today, the academic architecture and thoughtful town planning that came out of that process remains functionally successful and visually awe-inspiring! Communities that have retained its historic courthouse understand that these classic buildings define the identity of “place”, not only in the past but also for the future.
So why just exteriors? To clarify – the focus of this publication is the exterior aspects, features, characteristics and its relationship to the surrounding context of the community, the county, the state and the United States at large. As our research collection expands, another publication certainly is possible in the future to investigate the cultural implications of the interior design and functionality of these buildings. In fact, I am intrigued to collect and analyze the old floor plans to explore the social conditions that would force an architect to design segregated witness rooms, rest rooms, entries and exits, etc.
So why Mississippi? The original concept for HISTORIC COURTHOUSE ARCHITECTURE began as a single volume study of county courthouses only in the state of Georgia, primarily because it was my home state at the time. However, with the economic recession of 2008-2012, my architectural business began to push to other states in search of projects with associated fees and income. One particularly unique business opportunity came my way in my childhood state of Mississippi in 2008. As that project and other opportunities were cultivated, so expanded my time in Mississippi. In those early stages of gathering research and photography for the HCA book, my office, home and family was in Georgia. So my travels to Mississippi carried me across Georgia and Alabama, often exploring the historic back roads in lieu of the established interstates. I stopped constantly to photograph historic structures, including City Halls and Courthouses. So it quickly became apparent to me that my original concept of one book might readily (but not easily) be expanded into many years collecting images and stories across multiple states. Beginning the collection with Mississippi makes sense if for no other reason….expediency. You see, MS has only 82 counties, while Georgia has 159.
HISTORIC COURTHOUSE ARCHITECTURE is a collection of volumes (per State) gathered and organized from individual County jurisdictions in the United States. We present this study of history and architecture as not only an enjoyable glimpse at the early development of our country, but we also trust this information provides an understanding of the past that will enable future generations to learn from our predecessor’s mistakes, as well as their successful achievements. HCA presents herein many beautiful examples of civic planning and academic architecture, and displays them in various electronic formats, which we hope will inspire and enthuse the next generation of leaders, town planners, architects as well as regular folks simply fascinated and entertained by cultural and architectural history.
Mr. Tracy Ward, Architect, Architectural Historian – The American History Guild








